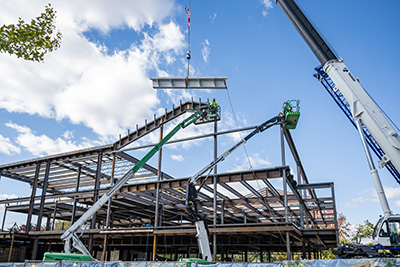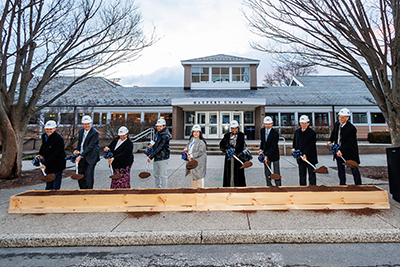Haupert Union Building Expansion
Work is underway to transform our beloved Haupert Union Building student center into a state-of-the-art facility that will celebrate the entire Moravian community.
Past Project Updates
June 2025
With students away for the summer, construction on the HUB expansion has accelerated, according to Amber Donato, Associate Director of Project Management. Crews have expanded into adjacent areas to maximize efficiency and remain on track to complete the majority of the project before classes resume this fall.
On the outside of the building, crews are wrapping up stonework and glass installation, replacing windows and doors in the Star Dining Restaurant and Blue & Grey Café, and reconstructing the loading dock. Inside the building, crews are painting and installing drywall, cabinetry, and other finishes on all four floors. Elevator installation is also underway.
Adjacent to the HUB, crews are pouring new curbs, sidewalks, and concrete along Monocacy and Locust streets. In the coming days, both streets will be closed to allow for the replacement of the 1742 splotch. Locust Street is expected to remained closed through July and reopen before student-athletes return in early August.
Sneak Peek for Our Most Generous Supporters
On Friday, June 6, Moravian University and Theological Seminary proudly welcomed our most generous supporters to The HUB Unveiled: Exclusive Hard Hat Tour and Reception, a special behind-the-scenes look at the state-of-the-art student center that will soon transform life on campus for students, faculty, and the wider community.
Guests donned safety vests, goggles, and hard hats and were guided through the HUB expansion by representatives from Earl Swensson Associates, Inc. (ESa) and Warfel Construction, Moravian's design and construction partners bringing the vision to life. Supporters had the opportunity to explore the space firsthand, ask questions about the project, and see the impact of their generosity taking shape.
The evening concluded with a celebratory dinner and remarks from President Bryon L. Grigsby, PhD ’90, P’22, P’26, P’29, and Dr. Nicole Loyd, Executive Vice President for University Life, Chief Operating Officer, and Dean of Students, who shared their gratitude and vision for how the new HUB will enhance the Moravian experience.
Enjoy a recap video and photo gallery from the special evening.
April 2025
Construction crews are working to fully enclose the HUB and advance interior progress, according to Amber Donato, Associate Director of Project Management. Current work includes waterproofing the exterior, installing stonework, the metal roof, and glass. Inside, teams are focused on mechanical, electrical, and plumbing rough-ins, along with interior framing and drywall installation.
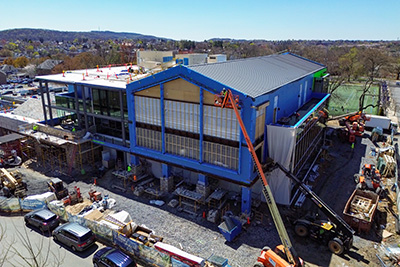
Following commencement, the loading dock will be taken offline, and construction activity will ramp up as students leave campus for the summer. The Star Dining Restaurant and kitchen will be closed throughout the summer to allow for sprinkler system upgrades and HVAC work. Additionally, the front elevation of the Blue & Grey Café will be completely rebuilt, bringing significant renovations to the space. Later in the summer, Locust Street near the 1742 splotch will be closed to replace the concrete surface.
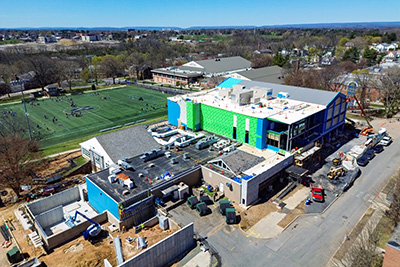
The HUB expansion represents the largest campus project in Moravian University’s history and comes at a time when many colleges across the country are tightening their budgets and reducing spending—making Moravian’s bold commitment to its student experience all the more notable.
In the video below, Vice President for Finance and Administration and Chief Financial Officer Mark Reed shares why Moravian's investment in its student center was the right move for the future.
February 2025
Exterior work on the HUB is wrapping up and interior work is beginning, according to Amber Donato, Associate Director of Project Management. All steel and concrete floors are in place. Exterior and interior framing, mechanical, electrical, and plumbing rough-ins, and roofing are underway.
Through the remainder of the winter into early spring, the goal is to install the exterior wall finishes, i.e., metal frames/glass, stone/brick, and metal wall panelling, so the building will be watertight. Then, once rough-ins are completed, crews will start on drywall and other finish materials.
October 2024
Construction crews are working to erect the steel framing of the building, according to Amber Donato, Associate Director of Project Management. Next, heading into winter, they will focus on pouring concrete floor slabs, exterior wall framing, and putting on the roof.
The area of The Star Campus Restaurant that was under construction at the beginning of the academic year is back open, freeing up more inside seating to students. The outdoor tents and seating that were set up at the south end of Mak Field, near Jo Smith Hall, have been removed.
Dozens of students, faculty, staff, and alumni left their mark on the new HUB. In early October, the Moravian community was invited to sign the last I-beam needed for the building's frame. It was placed on Monday, October 14. View a photo gallery of the beam signing and placement by staff photographer and videographer Nick Chismar ’20.
August 2024
Crews are finishing pouring concrete footings and foundations for the new building and steelwork has begun, according to Amber Donato, Associate Director of Project Management. Masons have been working on the elevator/stair tower, and steelwork to connect the existing building to the new structure is complete in the Blue & Grey Café and ongoing at The Star Campus Restaurant.
During the fall semester, plumbers and electricians will be installing infrastructure under the concrete slab, sections of the second-floor concrete slab will be poured, and steel erection will begin for the addition. Crews have worked hard through summer preparing the site and pouring the footings and foundations that will support the new building. There is a new temporary parking lot at the corner of Monocacy and Laurel streets for contractor parking and material storage.
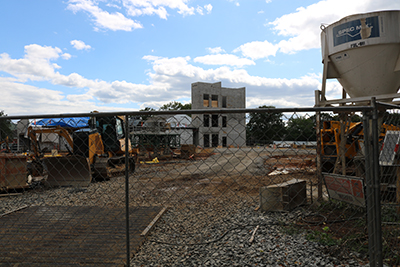
For students returning to campus, both the Blue & Grey Café and The Star Campus Restaurant are operational and can be accessed the same way as during the spring semester. However, the main change students will see is in the Star—the booths at the northwest corner of the Star, adjacent to Mak Field, are offline while crews connect the existing building to the new structure and accommodate the new walkway that will overlook Mak Field. To make up for the reduced indoor seating, two tents will be erected at the south end of Mak Field, near Jo Smith Hall, to provide approximately 275 additional seats outside.
Moravian is committed to student wellness of the mind, body, and spirit, and the new HUB will uphold this promise. Moravian is working to secure a WELL Building Certification for the HUB, which guarantees the building's spaces and accommodations, physical features, even programs that take place in the building all contribute to student wellness. In the video below, Sustainability Consulting Manager Hannah Walter, PE, LEED AP ID+C, WELL AP explains the important initiatives this certification measures and what it means for Moravian and our students.
June 2024
Progress continues! Amber Donato, Associate Director of Project Management, says construction crews are pouring concrete foundations for the new addition and steel reinforcement work is underway at the Blue & Grey Café and Star Campus Restaurant, which will allow the new and old buildings to be connected. A temporary parking lot for construction vehicles is in place at the corner of Laurel and Monocacy streets. Crews are also installing a retention basin for stormwater under the old Lot J.
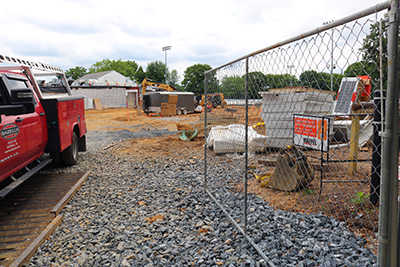
Donato says the main goal for the rest of the summer is to have all concrete foundations poured so that steel erection for the new building can begin.
Check the progress of the HUB Expansion anytime, anywhere! Tune into the live video feed showing the construction project from atop the Priscilla Payne Hurd Academic Complex:
April 2024
Moravian's Office of Facilities Management, Planning, and Construction is coordinating the HUB Expansion with architectural design firm Earl Swennson Associates (ESa) and construction company Warfel Construction. According to Amber Donato, Associate Director of Project Management, demolition of the old HUB is complete, and foundations for the new building will begin in the next few weeks. All programs that were previously taking place in the HUB were relocated to the Priscilla Payne Hurd Academic Complex ahead of demolition. The only section of the old HUB still in use is the dining area, specifically The Star Campus Restaurant and the Blue & Grey Café, and new entrances have been set up to allow students to continue to enter and exit safely throughout construction.
Donato says the project is on schedule to be completed by next fall for the new academic year. In the video below, Warfel Project Manager Donald Stahlnecker explains the progress and what students can expect when they return to campus in the fall.
Groundbreaking Ceremony
Thank you to all who attended the groundbreaking ceremony for the Haupert Union Building Expansion, hosted by the Moravian University Board of Trustees and President Bryon Grigsby ’90, P’22, P’26, on Friday, February 2. It was a special celebration to mark the start of a new era for our HUB student center and the Moravian community. View a photo gallery from the event.
Groundbreaking Ceremony – Wendell Brown, ESa, Special Remarks
Delivered during the Haupert Union Building Groundbreaking Ceremony on February 2, 2024:
The groundbreaking of a building is the most joyous event of a project—the design is approved, we are on budget, and there are no change orders. It is an exciting and aspirational time. This is the case for the Haupert Union Building (HUB), because of the thoughtful, intentional planning for this building that will mean so much to so many.
First discussions about expanding the HUB began in January 2017. Chief Financial Officer Mark Reed and I exchanged some thoughts about how the HUB could be remodeled, and we floated a few ideas about a cinema, gaming arena, or a robotics lab. Our previous project, the Sally Breidegam Miksiewicz Center for Health Sciences, opened in the fall of 2017, and in January 2018, ESa presented a concept to Moravian involving a future dining hall and expanding the HUB vertically to include new features for student life. In October 2020, ESa presented “Raze and Rebuild” to Moravian’s Board of Trustees, a two-story option and genesis of the current design. In January 2022, a fourth floor with a board room was requested. By February 2024, we landed on the current designs.
Our practice is built upon relationships. We believe architecture is a team sport—just as with the Sally, it is imperative to have User Group input to complete the design. Having worked on campus, we were familiar with the HUB and the need for flexible meeting rooms, technology, food, and the sweet sound of the piano playing in the background. Consistent communication with Facilities and Administration is critical for project success.
Over the years, I have really admired Dr. Bryon Grigsby and enjoyed our conversations relating to the state of student’s well being—most especially their mental health and students entering college after COVID-19. We often talk about architecture representing our time. For example, you can easily spot the science and technology buildings erected during the “Sputnik era” —there was a national pride and urgency to push forward with our understanding of our natural world. Today, we are in a national emotional health crisis. Teens and young adults are suffering the most, and I can think of no other building in our time as important as a student center. The HUB represents the center of student life. It is community, it is comfort and belonging, it is enriching our souls and reaching out to others. We, at ESa, are very proud to be a part of this critically important facility at Moravian University. We are proud of what it represents and hopeful for the many generations of students who will pass through and benefit from its presence.
Thank you, Dr. Grigsby, the Steering Committee, and Facilities for shepherding us through the project and preserving the design features of the building when the budget got tight. In January of 2022, we met to discuss that the building needed to grow with additional programs—we needed to add a floor, and Dr. Grigsby suggested, “and we need some wow.” We were motivated by this new direction. By the fall, we had a design package and budget estimates. As with most projects, the initial price was more than expected. We spent several months investigating options to reduce the cost. Several items included changing the exterior design and character of the building. We were delighted when President Grigsby rejected the exterior reductions. He knew the vision for the facility would be compromised and the importance the student center provides to the overall campus atmosphere. The Board approved the recommendation, and we proceeded to complete the design. The “wow” had been preserved.
Finally, we are proud to partner with Warfel Construction, who will take over the project now in the building phase. Thank you for allowing ESa to be part of this great adventure and letting us, and architecture, help influence the success of future generations of students here at Moravian.
Groundbreaking Ceremony – Dr. Nicole L. Loyd, Special Remarks
Delivered during the Haupert Union Building Groundbreaking Ceremony on February 2, 2024:
The running joke is — can Nicole watch a video about the HUB expansion or talk about the new HUB and not cry. I can’t make any promises.
I fell in love with Moravian, I’m not shy about sharing that… and this is my 16th year serving this community. The reason I love this place is because of relationships and people. I believe in our mission and the students we serve, I treasure the authentic ways that we care about one another, and I believe in our President… and the ways Bryon and the trustees shape this institution.
From my vantage point, all of that is what I see coming to life in our HUB expansion.
It started with the vision that we needed to renovate the HUB, and despite all of the headwinds (the demographic cliff, COVID, I could go on, but I won’t)... The leadership at Moravian - our trustees, the President- knew that we could pull it off and make it work.
And this new building will show our values. On a fundamental level - it shows that we are student-centered. Many schools exist in the US, but not all are student-centered. Some exist, it often feels, primarily for bragging rights and prestige or athletic dominance… but here, at Moravian, we join together to put all of our students at the center of what we do each and every day. We serve our community… and our world is a better place because of our role in shaping leaders of tomorrow.
I never imagined I’d be part of a project like this, they are rare on college campuses… so I’m thankful for that. And, it takes a village. The work that goes on behind the scenes to create something special like this building is immense. ESa has been an amazing partner. I have looked forward to every single conversation with them and every on-campus visit from their team. They offered countless listening sessions and made modification after modification to the floor plans so that the feel of the building would match our mission and our community. The building, all by itself, tells a story.
The thoughtfulness of this building starts on the first floor (the lower level) with a home to a combined health and counseling center. It emphasizes that the foundation of a student experience is good health and getting help when needed. It’s the foundation of the building – I just love the imagery of that.
Then moving onto the “main level” the 2nd floor, we’ve created a vibrant and engaging space that includes a space for the student leaders of clubs and organizations, the Center for Career & Civic Engagement, a DEI satellite office and lounge, several dining locations with different vibes - one with lots of booths and another with large screen tvs and jerseys highlighting our varsity athletic teams, the welcome desk and more. Moving up to the 3rd floor, where it gets a little quieter… you’ll find the veteran and military affiliated student office and lounge, Mo’s Cupboard (our resource pantry), the staff in student life, a commuter lounge complete with lockers, a wellness center and a prayer room; this floor also has an awesome outdoor viewing area for Mak Field, and several meeting rooms. Finally, when you ascend to our top floor, you will be treated to amazing views, outdoor terraces, another viewing area for Mak field, a state of the art Board room for our trustees and governing groups at the University like USG and University Council, and a conference center with multiple break out rooms and necessary catering space.
WOW. Just WOW. How can anyone not fall in love with this place?
The people, the values, and how that manifests into great buildings that will be the spot for millions of experiences that turn into beloved alumni stories. It sure is a great day to be a hound.

Patricia Nemesh ’70 & Robert J. Schoenen Jr. Conference & Events Management Reception Area
For decades, Patricia Nemesh Schoenen ’70 and her husband, Robert J. Schoenen Jr., have been champions of Moravian University and the greater Lehigh Valley through their tireless volunteer work and philanthropic support. Their transformational gift to establish the Patricia Nemesh ’70 & Robert J. Schoenen Jr. Conference & Events Management Reception Area in the HUB provides a space to host events and welcome the Bethlehem community to campus.
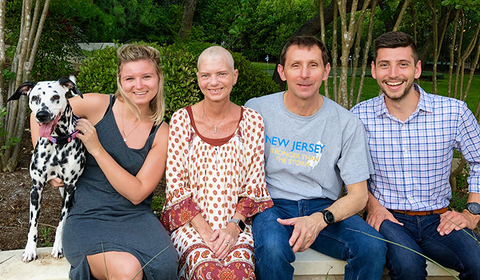
Laurie Riley ’82 Center for Career Success
Laurie Riley Brubaker ’82 dedicated her life to uplifting others—with deep family bonds, a powerhouse career, and a heart for giving back. Now, her family ensures her legacy lives on through the Brubaker Family Foundations Endowed Fund and newly named Laurie Riley ’82 Center for Career Success in the HUB, continuing to create opportunities for Moravian students.
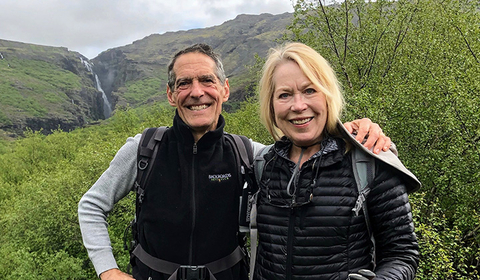
Corpora Endowed Student Fund
Placido A. ’78 and Sandra Corpora know the importance of accessibility to education, which is why they created the Corpora Endowed Student Fund to support the new Helping Hounds Student Fund and Mo’s Cupboard in perpetuity. Through their generosity, Pat and Sandy help students focus on their education without worrying about everyday needs.
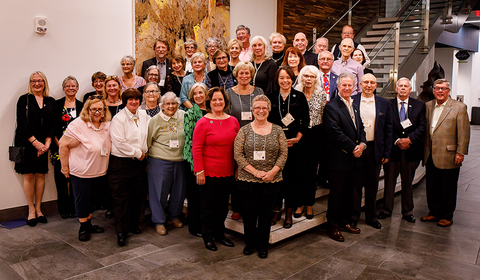
Mo’s Cupboard
Donald G. Musselman ’68 and 32 members of the Class of 1968 have donated to expand Mo's Cupboard, Moravian's on-campus food and resource pantry, in the new HUB. The expanded pantry will have a footprint six times larger than its original space and a dedicated storage area where volunteers can sort donations.
The expansion is in response to growing student need. Last year, 685 students visited Mo's Cupboard 6,505 times. Since the pantry opened in 2018, student use has increased an average of 142% annually.
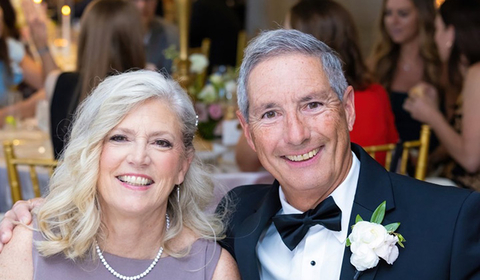
Veterans Center Lounge and Reception Area
Teri McCandless ’81 and Ray S. Jr. ’81 Bishop P’10 met at Moravian and generously support their alma mater as alumni. They are passionate about honoring America's veterans and chose to support a Veterans Center Lounge and reception area in the new HUB, dedicated to Moravian's veterans and military-connected students on campus.
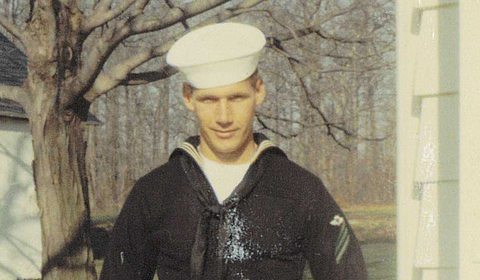
Douglas E. Woosnam ’66 Veterans Conference Room and Robin Elizabeth Haff Nurses’ Station
Douglas E. Woosnam ’66 has been supporting Moravian's students, veterans, and aspiring nurses for over a decade. His experience serving in the Navy and the tragic loss of his daughter motivated him to name two spaces in the new HUB, the Douglas E. Woosnam ’66 Veterans Conference Room and Robin Elizabeth Haff Nurses’ Station.
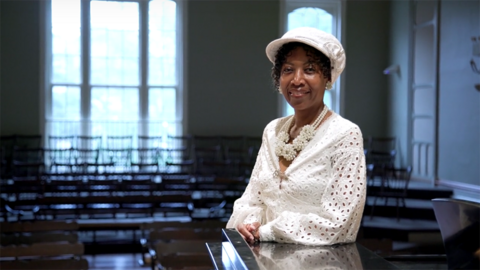
Second-Floor Student Lounge
Honnie Spencer MD ’90 attended Moravian on scholarship and knows the kindness she received changed her life. As a student, she spent most of her time in the HUB lounge studying, mingling, and playing the piano. She is paying the kindness she received forward with a gift to support the second-floor student lounge in the new HUB.
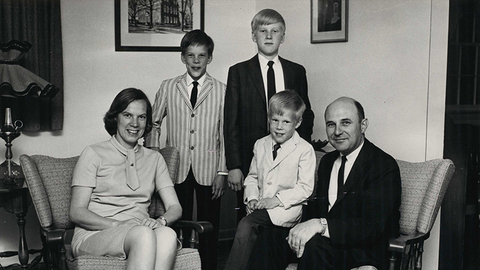
Jerline Weston Collier Wellness Terrace
Wellness and mindfulness were important to Mrs. Jerline W. Collier P’86 while her husband, Dr. Herman E. Collier P’86, served as Moravian's president. Her sons, Dr. H. Edward Collier III and Thomas W. Collier ’86, say she created a “family feel” on campus. They are honoring her legacy by naming the Jerline Weston Collier Wellness Terrace, a dedicated space in the new HUB for students to find peace, relax, and recharge.

Robert P. Flicker ’71 Leadership Suite
Robert P. Flicker ’71 first learned about leadership as a student at Moravian. After 50 years as a leader in the manufacturing industry, he is dedicating the Robert P. Flicker ’71 Leadership Suite to provide a space for students to grow their leadership qualities, hone their collaboration skills, and aim for success.
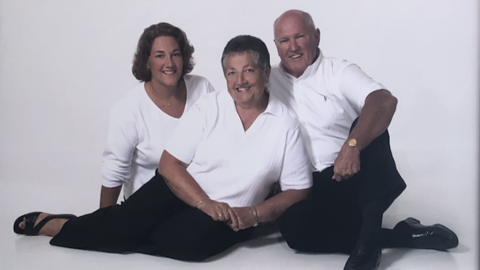
Marion Gibson “Gib” & Barbara Loyd HUB Information Desk
Nicole Loyd, PhD is well-known across campus as an influential administrator who always puts her students first. Her parents instilled these traits in her, she says, and it's her turn to honor them and their legacy by naming the Marion Gibson “Gib” & Barbara Loyd HUB Information Desk.
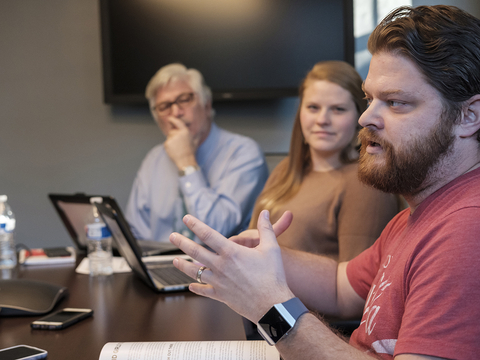
Alumni Association Room
The Moravian University Alumni Association was the first to pledge support for the new HUB. Their memories as Greyhounds fueled their vision for the Alumni Association Room, which will serve as the the group's quarterly meeting location and provide space for student organizations, faculty, and staff to meet and collaborate.
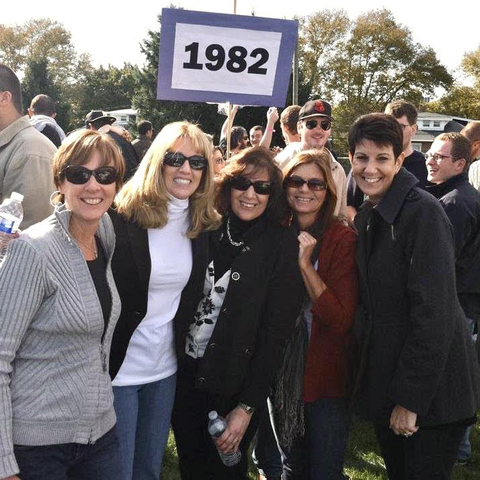
Center for Career Success Interview Rooms
Laurie's best friends at Moravian, Patricia Murray Hanna ’82, Joanne Belletti Molle ’82, Judith Mazzucco Oehrle ’82, and Carol Sampson Sweeney ’82, also chose to honor her legacy by funding two interview rooms that will be located in the Center for Career Success.



